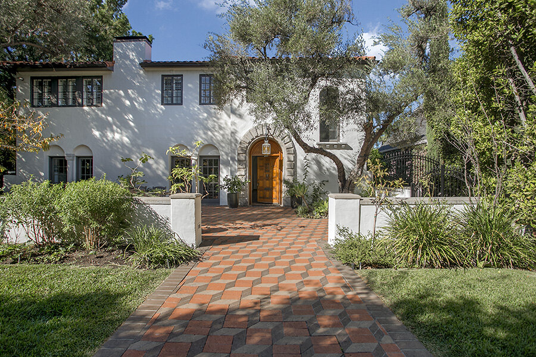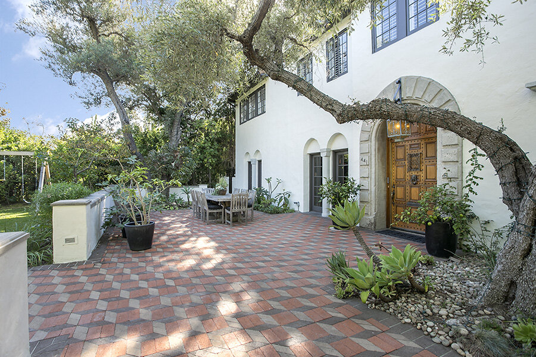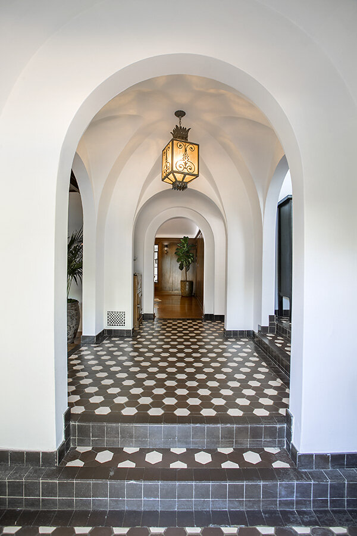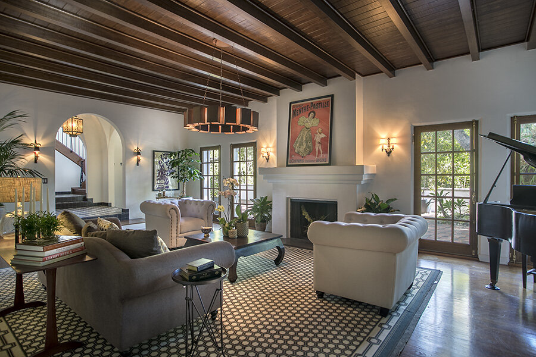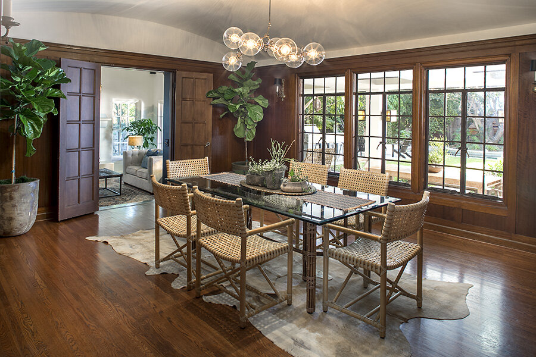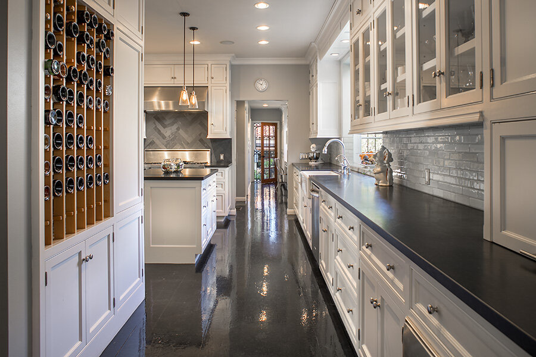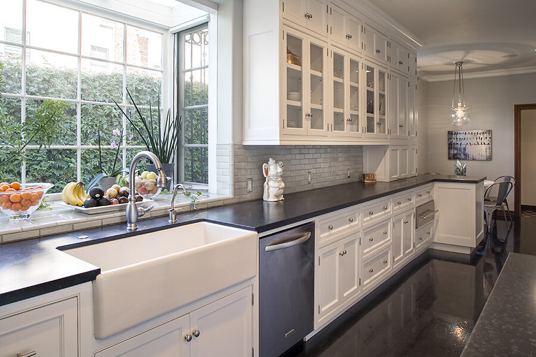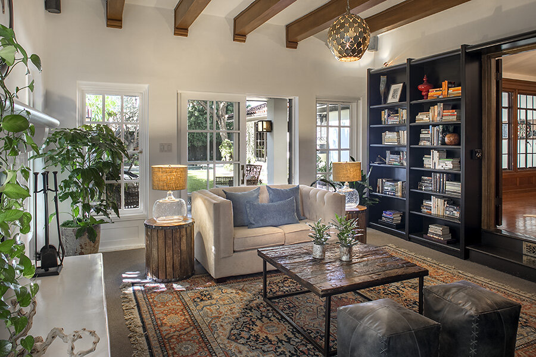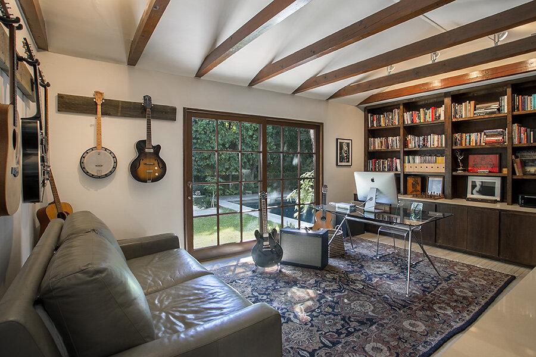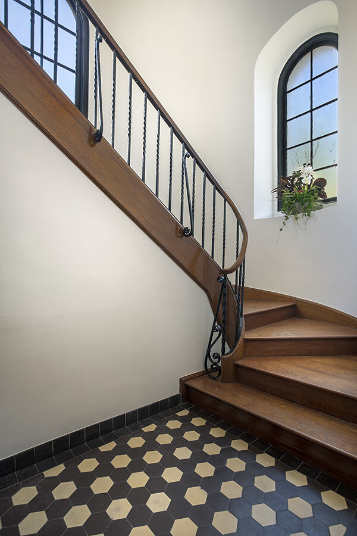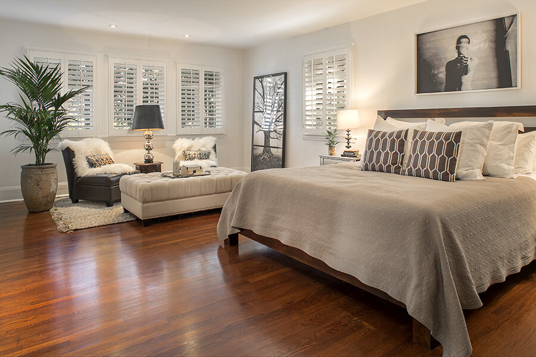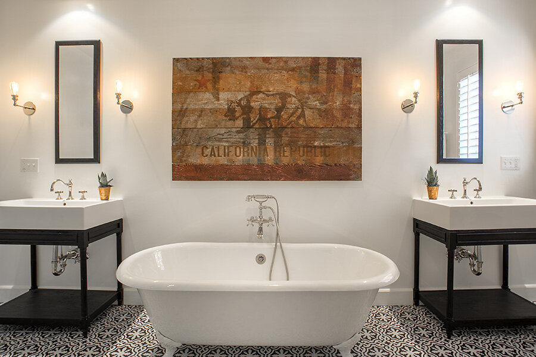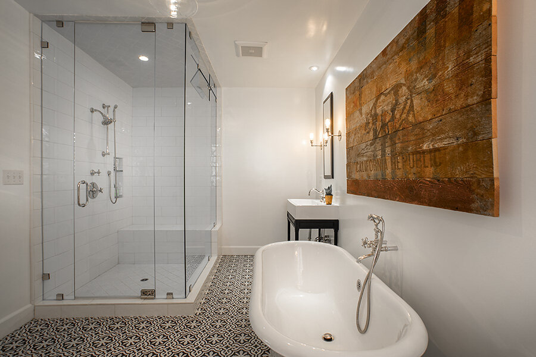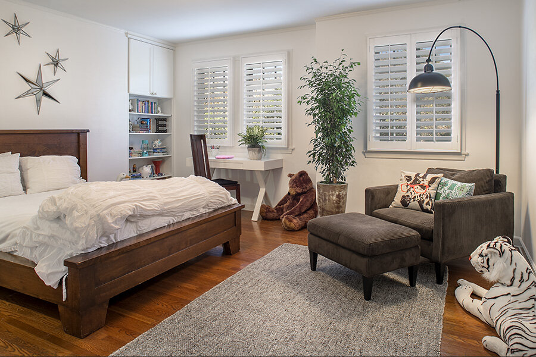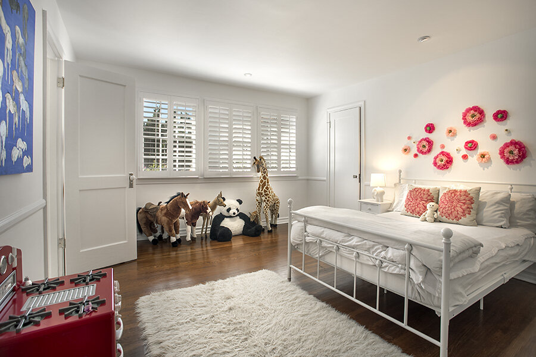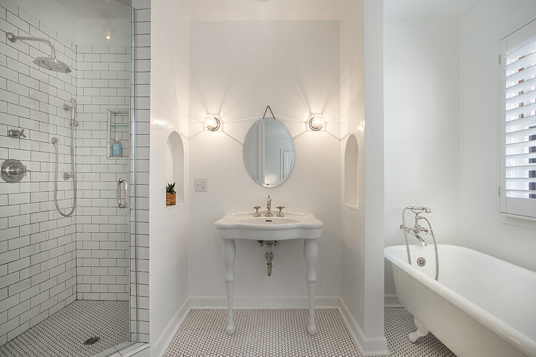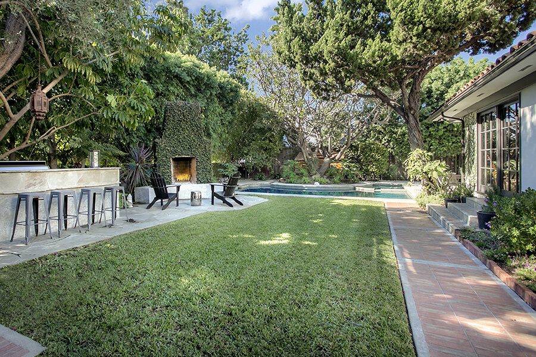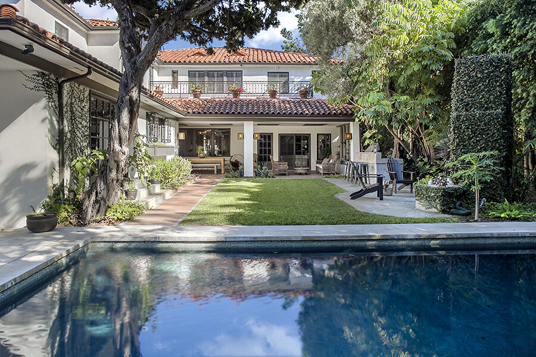5 BEDS | 5 BATHS | 1 HALF BATH | 5,008 SQFT
Grand 1920s Mediterranean located in prime Hancock Park. Set behind tall hedges, a wooden pedestrian gate leads to a gracious front courtyard tiled with unique geometric-patterned pavers. The front facade is rich in architectural details including stucco walls, tiled roof and round arches punctuated by a massive front door beneath an imposing archway. The vaulted foyer leads to a gracious two-story stair hall, a paneled dining room and a step-down living room with wood-beamed ceiling, fireplace, and french doors opening to the front courtyard. Additional first floor rooms include a den with fireplace, an office, a spare room and a large eat-in kitchen. The second floor is comprised of a master suite plus three additional recently renovated bedrooms and bathrooms--all of which remain true to the architecture of the home. An entertainment-ready backyard anchored by a pool with spa, covered loggia, built-in barbecue and free-standing outdoor fireplace complete this impressive property.
441 S MCCADDEN Place - Hancock Park / Wilshire, California
SOLD $3,850,000
FIND OUT MORE
Get in touch with John to find out more about this home or others like it.





